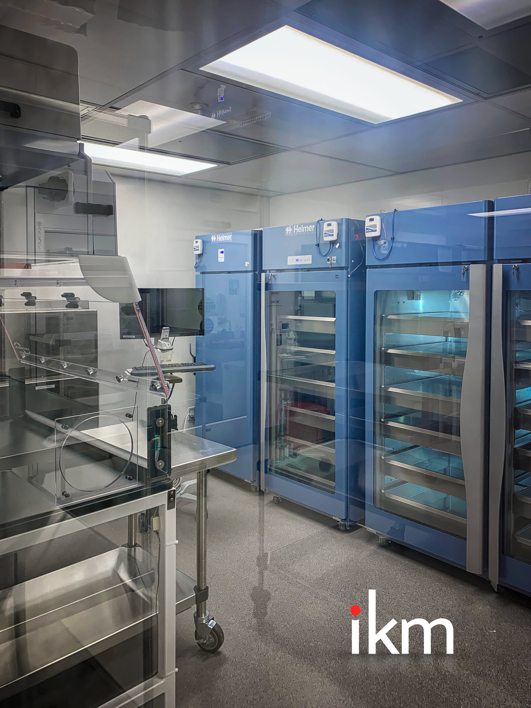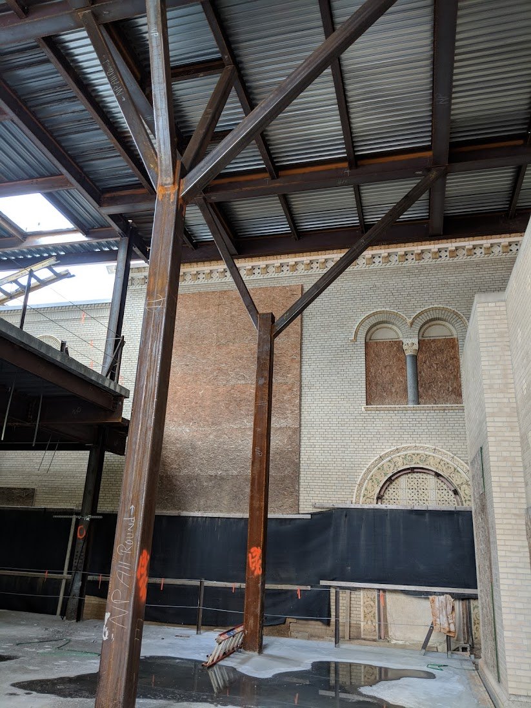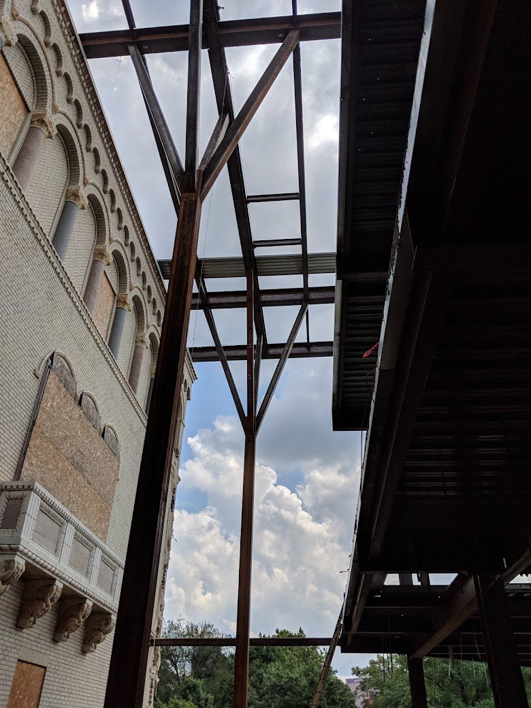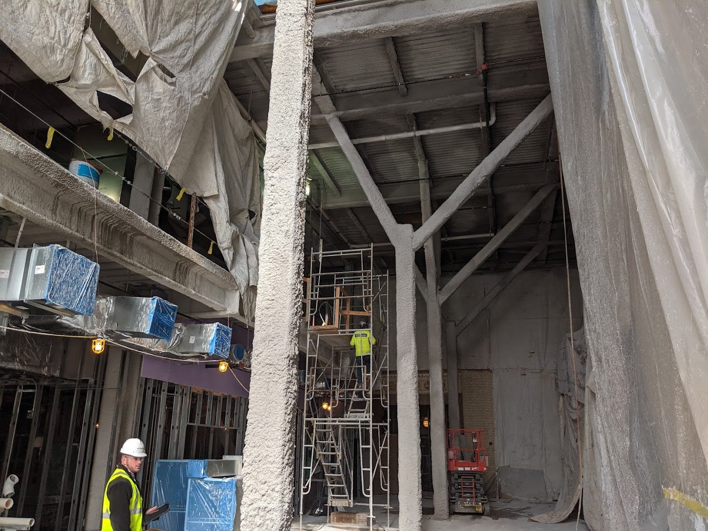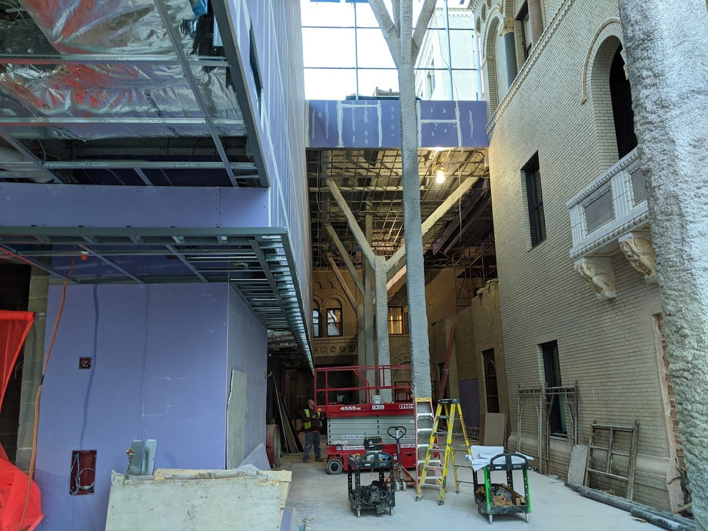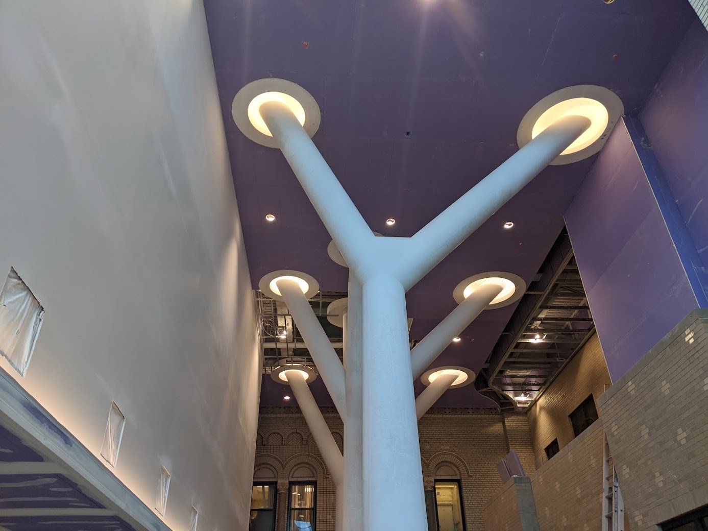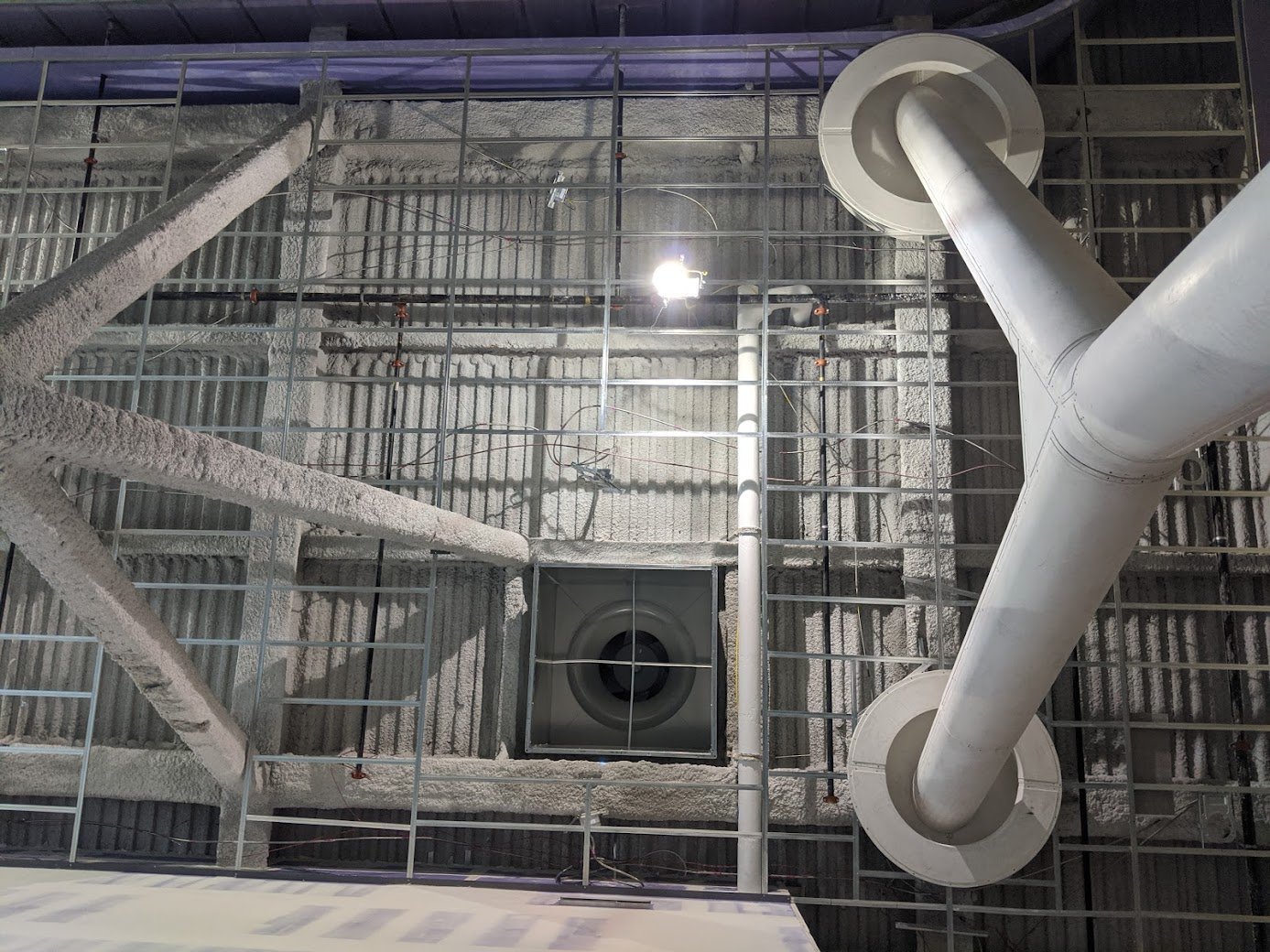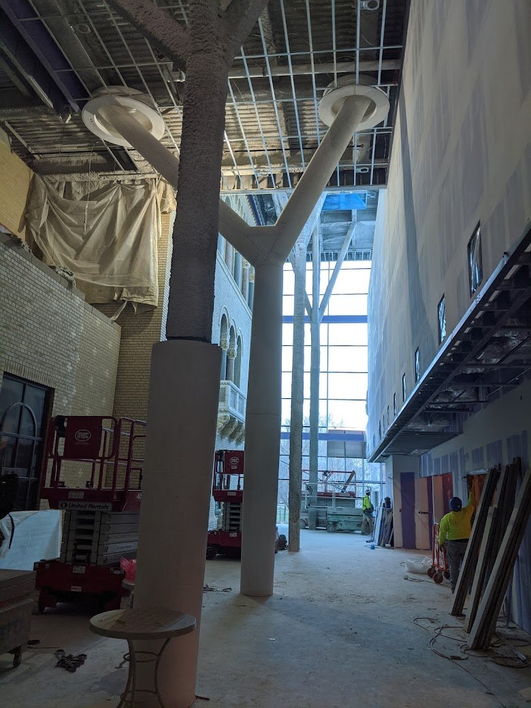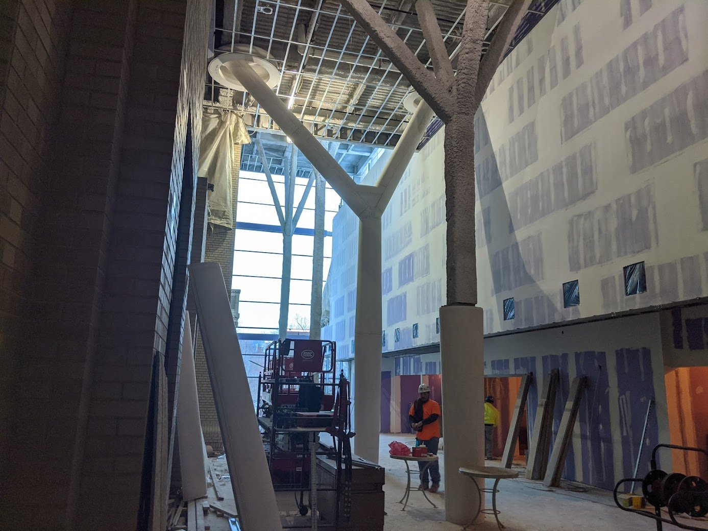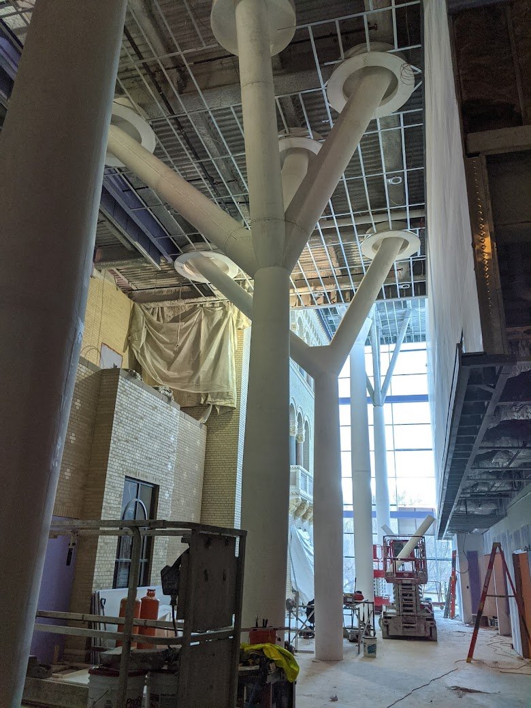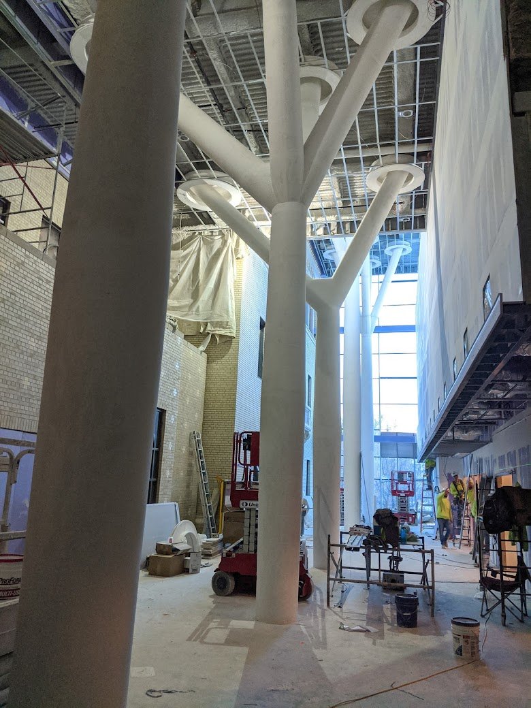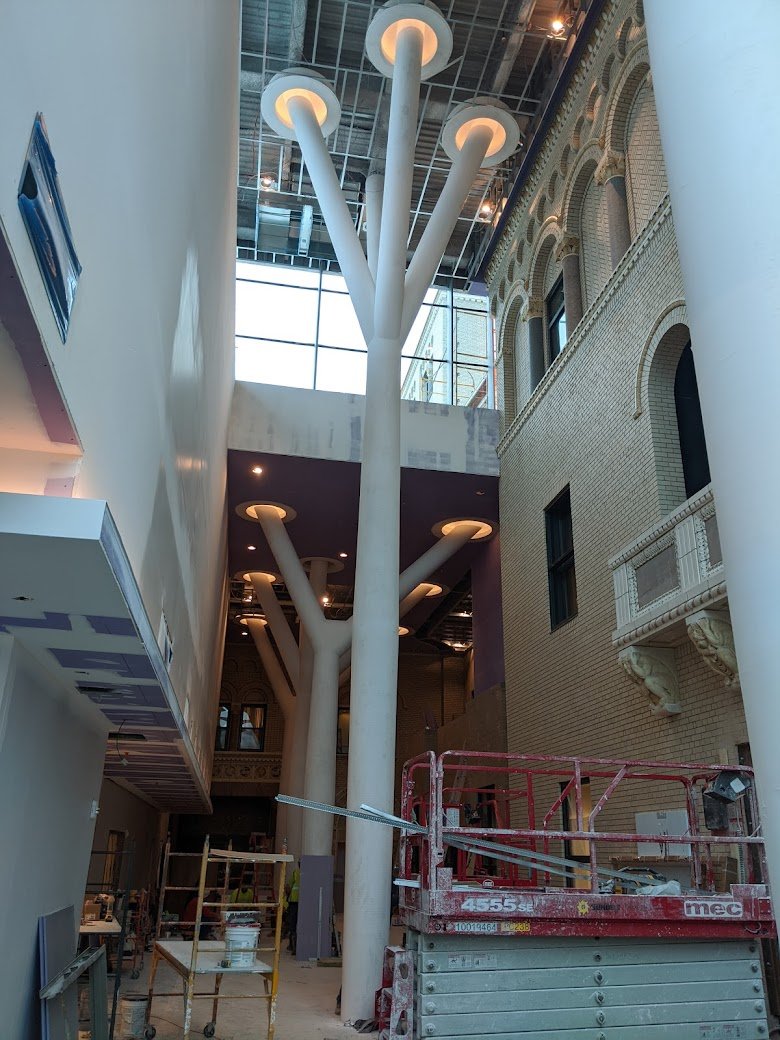Allegheny General Hospital: Cancer institute
client: Allegheny General Hospital
Location: Pittsburgh, pennsylvania
Completed: 2020
Firm: IKM Incorporated
Team Credits: Roger Hartung, John Keelan, Bob Bailey, Lisa Granger, Katelyn Rossier, Brian Karcher, Hannah Breidenbaugh, Maddi Johnson
Awards: 2020 American institute of architects Pittsburgh Design Award | 2021 Master Builder’s Association Building excellence award | 2021 Society of Military engineers project of the year award
This 90,000 square foot facility is the anchor of Allegheny Health Network’s expanded regional cancer treatment program, located in the northside of Pittsburgh. The building program called for state of the art equipment, including an MRI-Linear Accelerator for precision treatment of solid tumors, one of only a dozen installed in the world at the time. The client also wanted the cancer center to be designed with a sole focus on patient experience. The IKM team, which I was a part of from the start, conducted months of meetings with staff and patients to learn exactly what it was going to take to create the best possible cancer treatment experience in Pittsburgh. It was immensely humbling to listen to doctors, patients, and every staff user group, from janitorial to valet, describe what they needed from the building design.
The site, a courtyard at Allegheny General Hospital, presented a massive construction challenge. With three sides surrounded by existing buildings, the fourth by a busy street, storm-water main lines below, and a helicopter flight path above, it was difficult to fit the ambitious program into the constraints. Even so, the design team fought hard and proved that there was an opportunity to create a uniquely beautiful atrium space by holding back from and celebrating the original 1930s masonry and balcony of the Allegheny General South Tower.
When we chose to hold the column line off of the existing exterior and cantilever out to it, I asked our structural engineer, Alex, if it would be possible to branch the columns in the atrium. He was completely onboard, so I began modelling potential forms of the “tree columns,” and was put in charge with coordinating their design and detailing. The tapered column surrounds, made of glass-fiber-reinforced precast gypsum, give the impression of both a soaring height and a carried load. The branches end in recessed circular light coves, a detail inspired by Richard Roger’s Barajas Airport and another way of conveying a sense of lightness at the ceiling. The fabricator had the ingenious idea of pre-casting these light coves as well, in semicircles that would be fit together.
During construction, the client commissioned a designer, IonTank, to create a sculpture in the high atrium space. I worked with them to coordinate the structural and electrical components, and made sure the control kiosk was integrated into the overall design of the space. The finished sculpture’s light patterns can be customized by users on the spot.
I was involved in this project from start to finish, and took on overall responsibility of construction administration for IKM. It was an immense privilege to have been a part of this award-winning project.
IKM photos by Adam Warner and Roger Hartung














