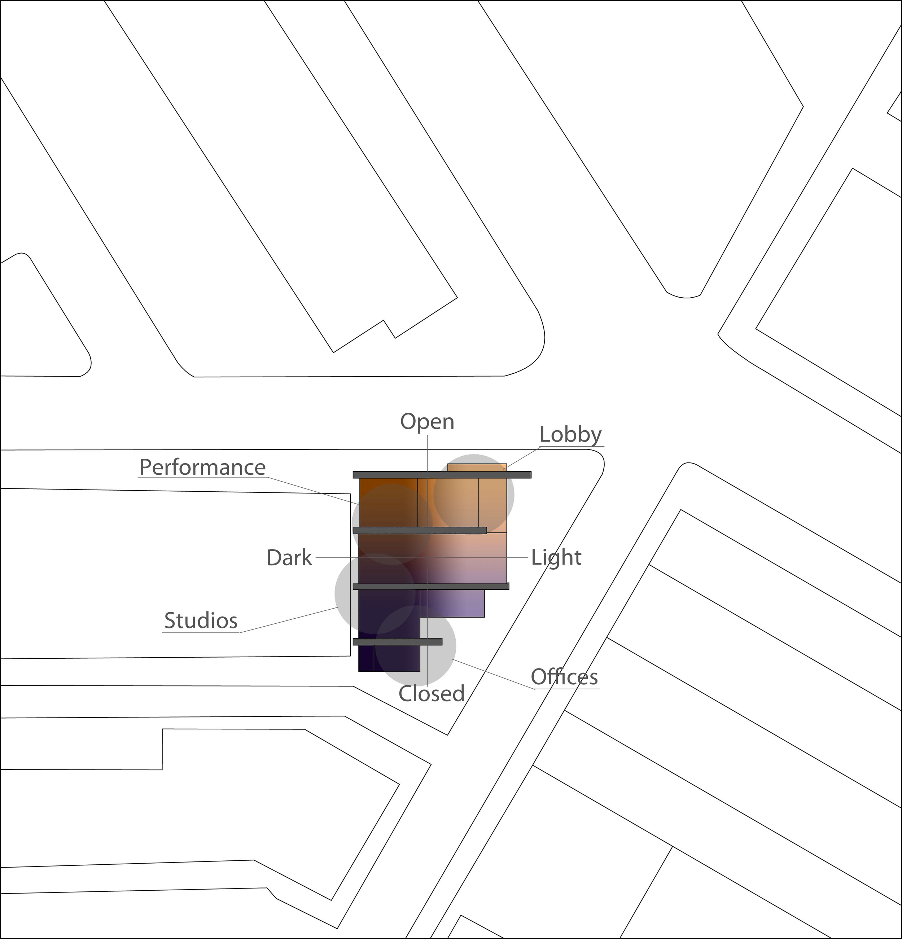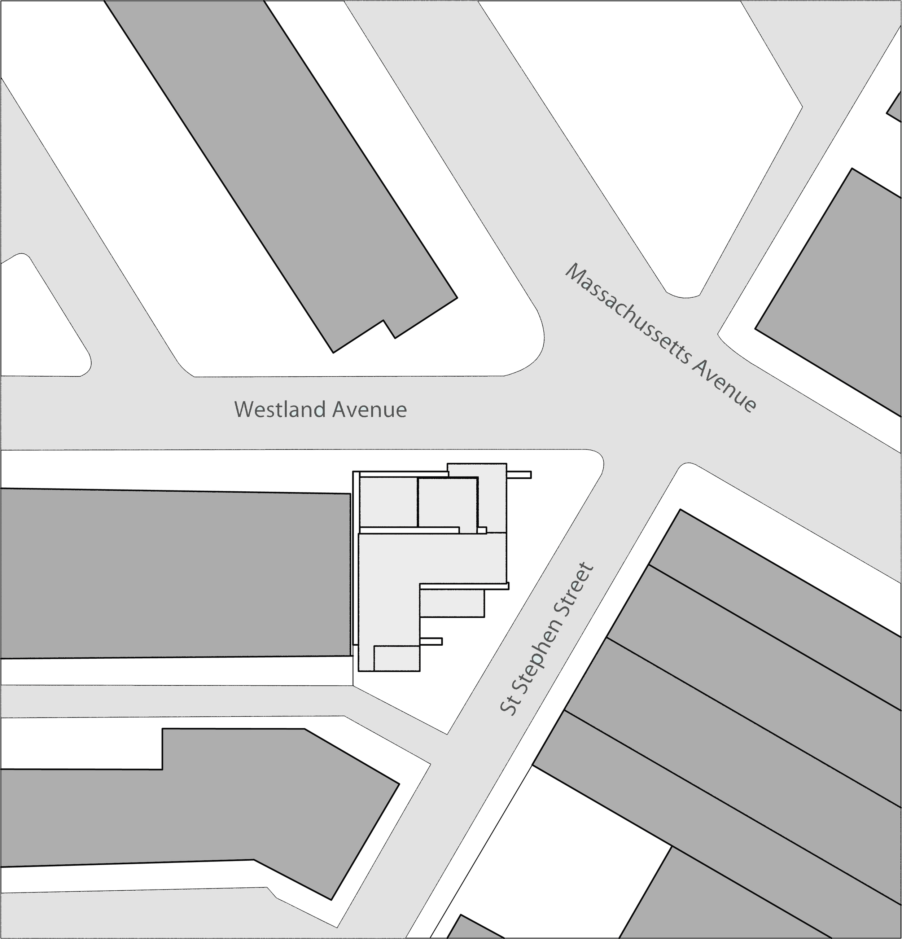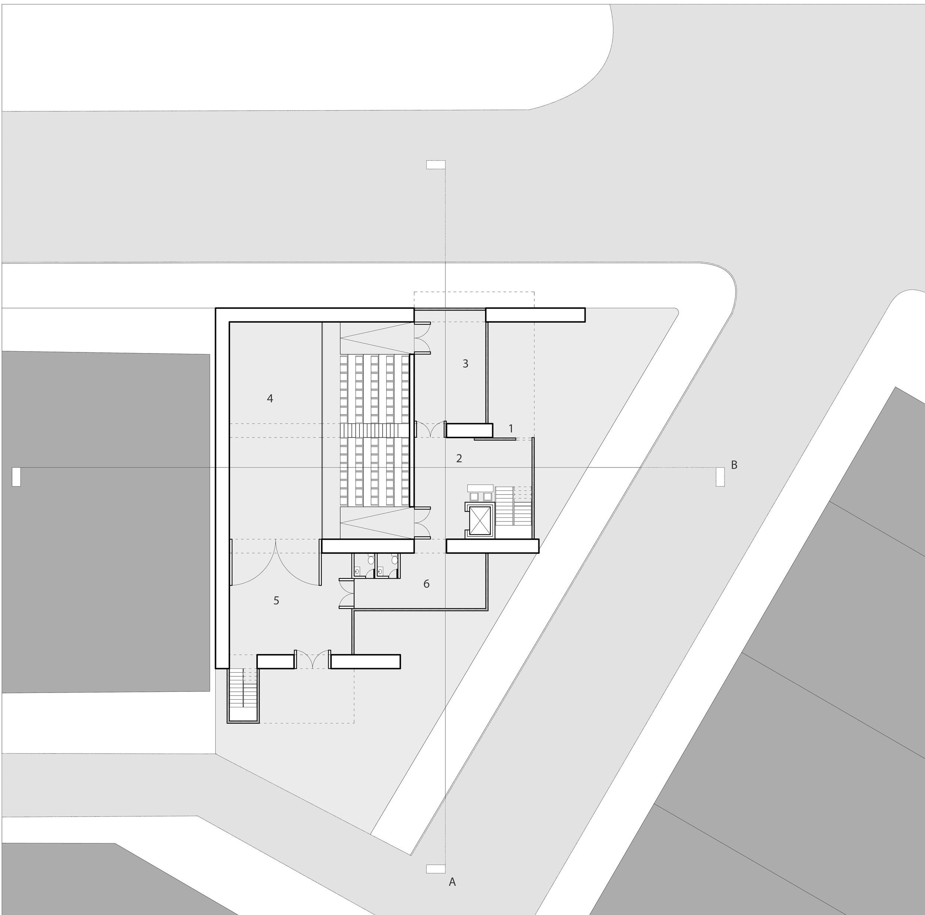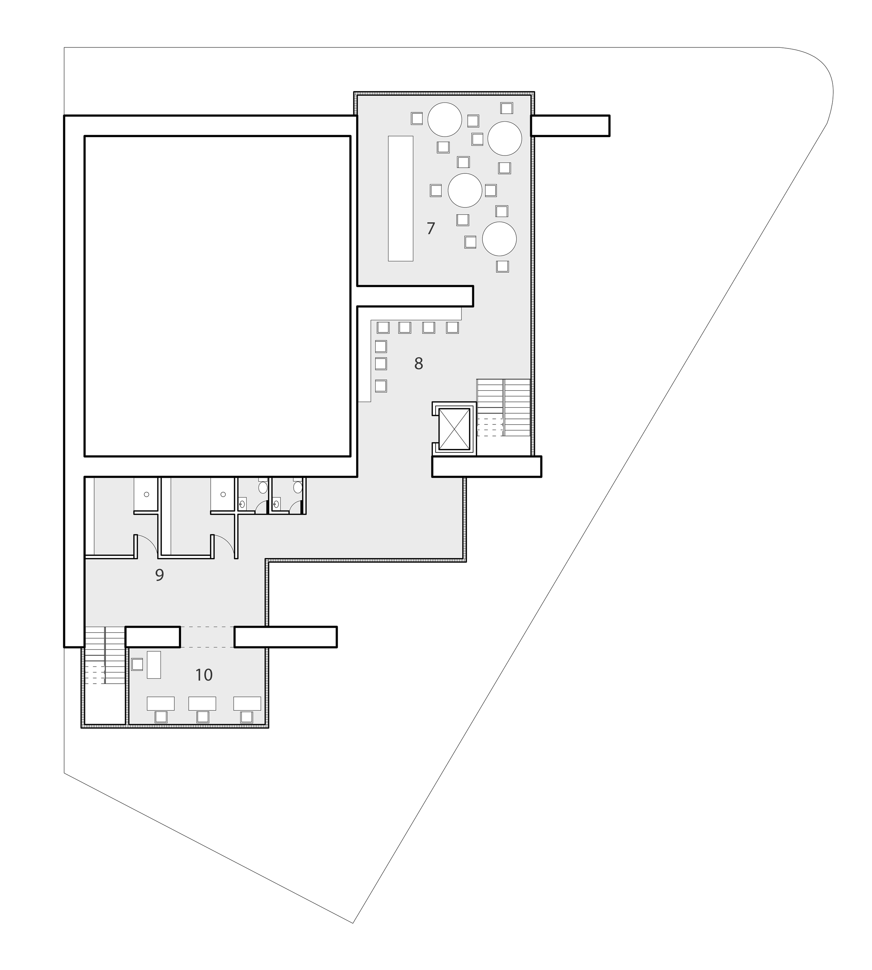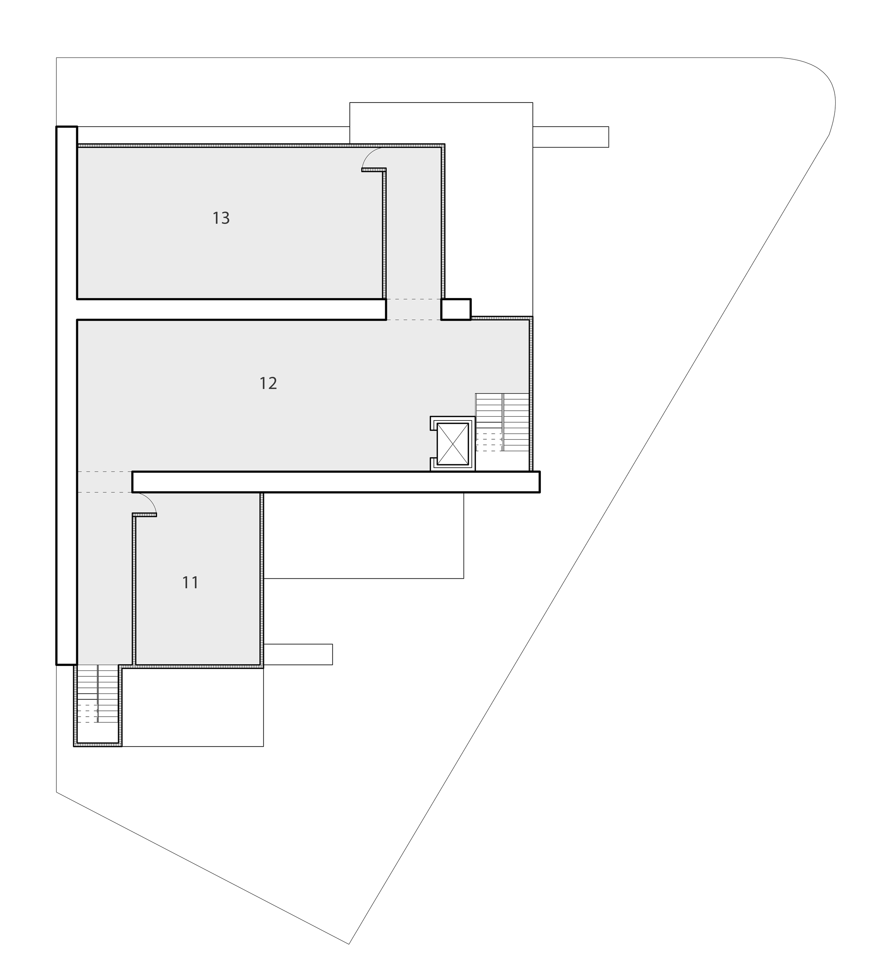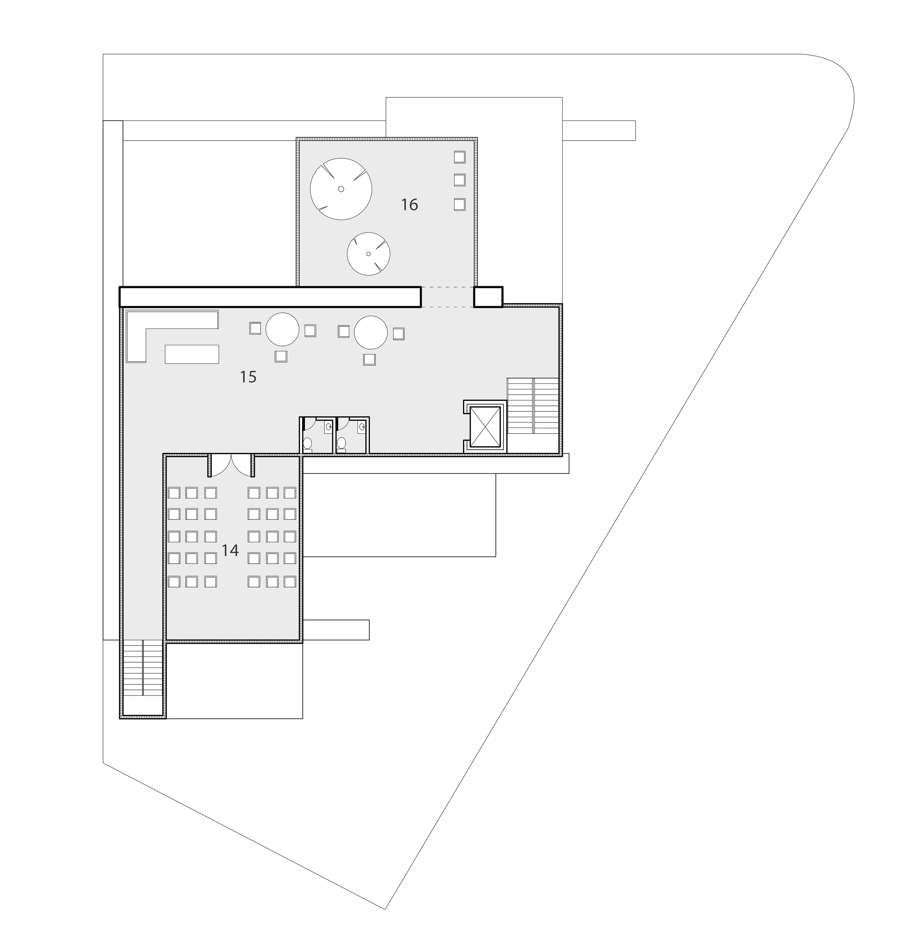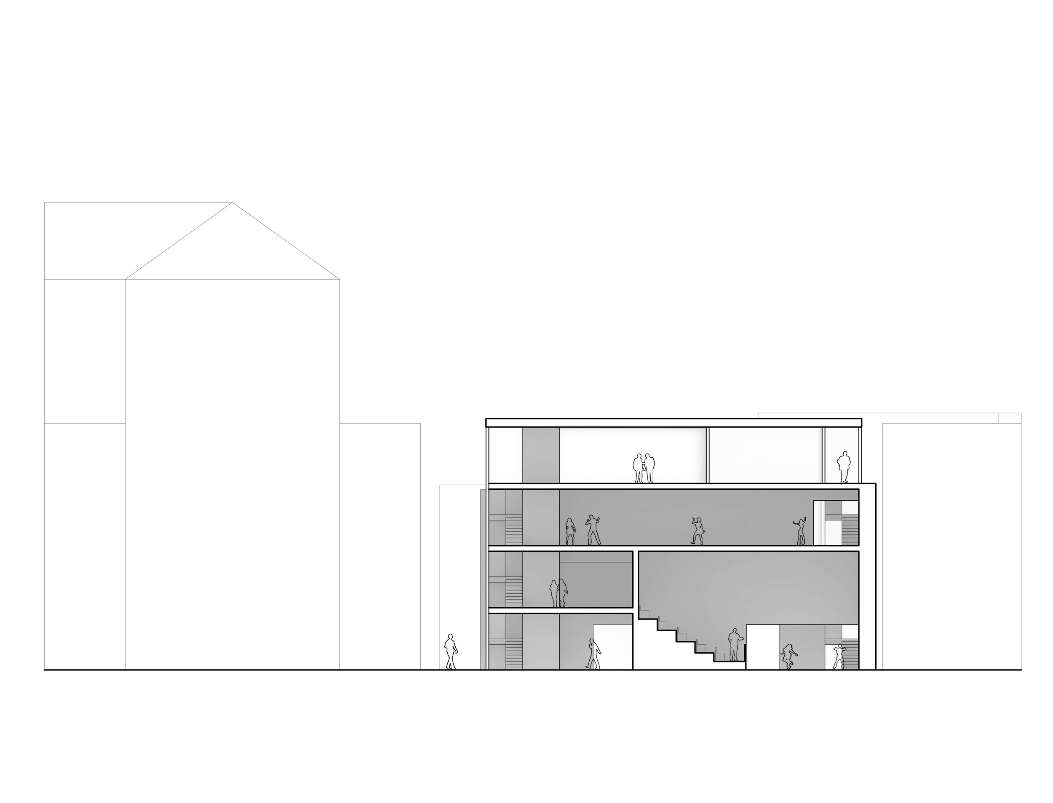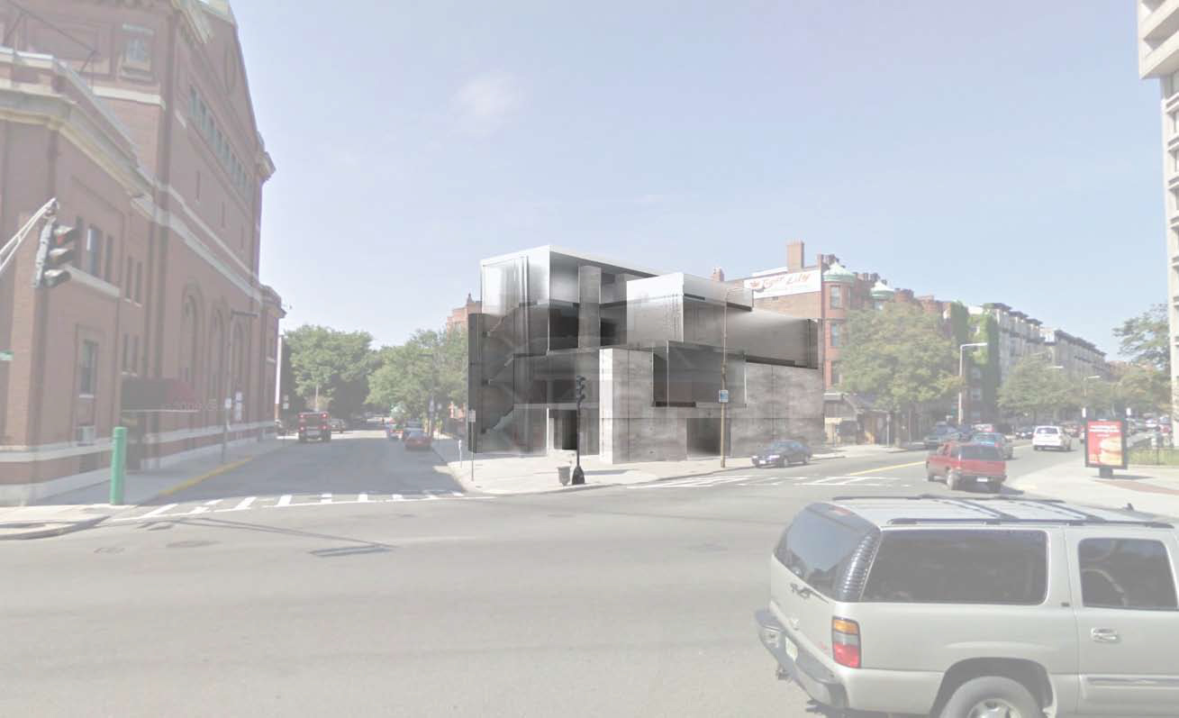collaborative center for contemporary dance
Spring 2013
Located in Boston, at the intersection of not only several major roadways but at least two different land use zones, this project presented many challenges of site and program. Fitting spacious dance studios and a performance theatre into a cramped and oddly shaped corner lot while maintaining critical sidewalk and open pedestrian areas necessitated a hierarchical organization. The programmatic location of spaces was determined by the intersection of two sets of opposites: dark and light, open (public) and closed (private). The performance space is dark and open; the lobby light and open; and the offices light and closed.
To anchor this concept, the dance center is built around four thick, concrete walls. All other walls (save the one abutting the neighboring building) are made of translucent polycarbonate. The concrete walls become both separators and thresholds, appearing as solid mass from the outside but providing doorways on the inside. Circulation is located on the outside of the building, to be visible from the street and also to not break up interior flow.
By adjusting the length of the thick concrete walls, a small plaza in front of the dance center was possible. Extending the concrete wall shields the outdoor space from some of the street noise, and is an outdoor threshold that reinforces entry into the quieter, more residential neighborhood along St. Stephen Street. Section A shows the four walls, some with punched openings to create interior thresholds. Privacy also increases with the floor level. After speaking with a contemporary dancer and choreographer, I learned that while collaboration and feedback is essential at middle and late stages of dance development, dancers prefer to begin their practice of a routine without an audience. Because of this, the third floor is given entirely to dance studios of different sizes and capabilities. The middle space, where the elevators are located, is completely open and is designed as a large rehearsal (mirroring the size of the performance stage) or central warm up area. The studio towards Westland Avenue is also large, but separate from the circulation and is able to be closed off for privacy. The small studio is the most private, and is meant for those looking for a space to work without much disturbance. Translucent interior walls ensure that privacy, without sacrificing natural light.
