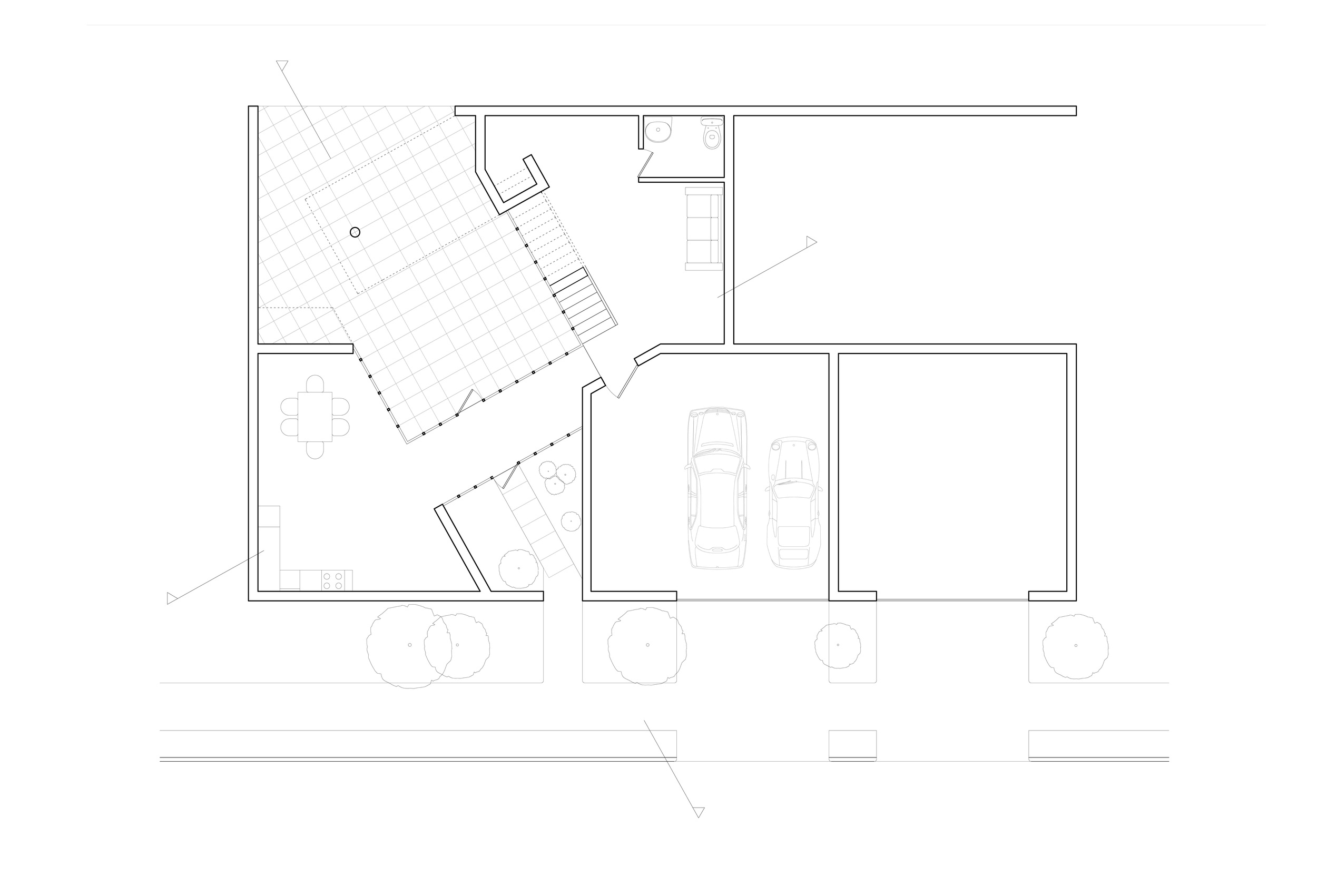courtyard house
Spring 2012
The “client” for this project was the owner of the Tillie Speyer House, designed by James Speyer in 1963, in the Pittsburgh neighborhood of Squirrel Hill. The project called for the construction of two courtyard houses on part of the property (previously a tennis court). The lots would be enclosed by an outer wall of Speyer brick, the same used on the Tillie House.
This house explores the concept of enclosure on different vertical levels, challenging the idea that a true courtyard must be walled off on all four sides (see diagram to the right). With a small, urban site, an enclosed courtyard would feel cramped. By essentially lifting one wall above head height and allowing passage underneath, the space still feels like a courtyard without being limited. The angled plan allows for a longer axis of view and passage. The main axis of the house intersects two volumes: the first being the glass walled, covered walkway between the kitchen and living areas, and the next being the second storey room (an office) “floating” above. The stairs are placed in an important location next to the courtyard with a full glass wall, further magnifying the double height feeling of the courtyard space.
Through collaboration with the designer of the neighboring courtyard house, the roofs of both garages are used as a terrace which opens from the master bedroom, while part of this home’s northern lot is given to the neighboring yard.







