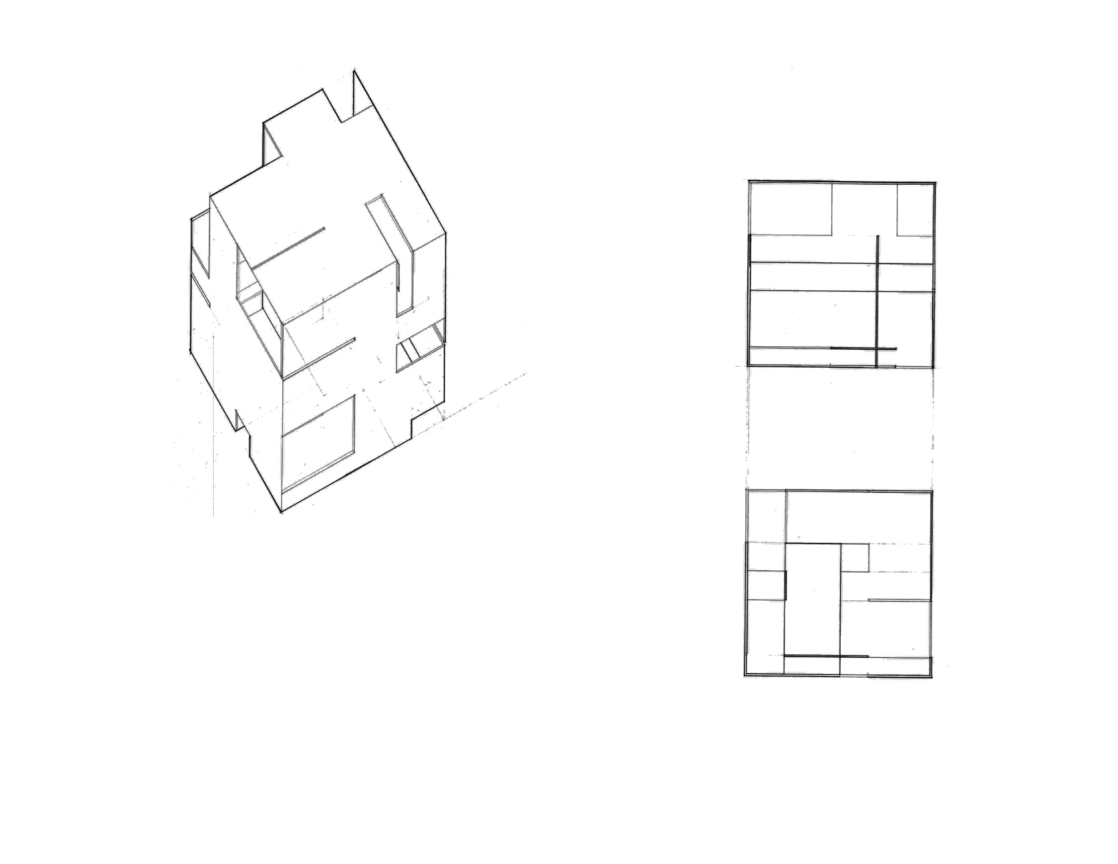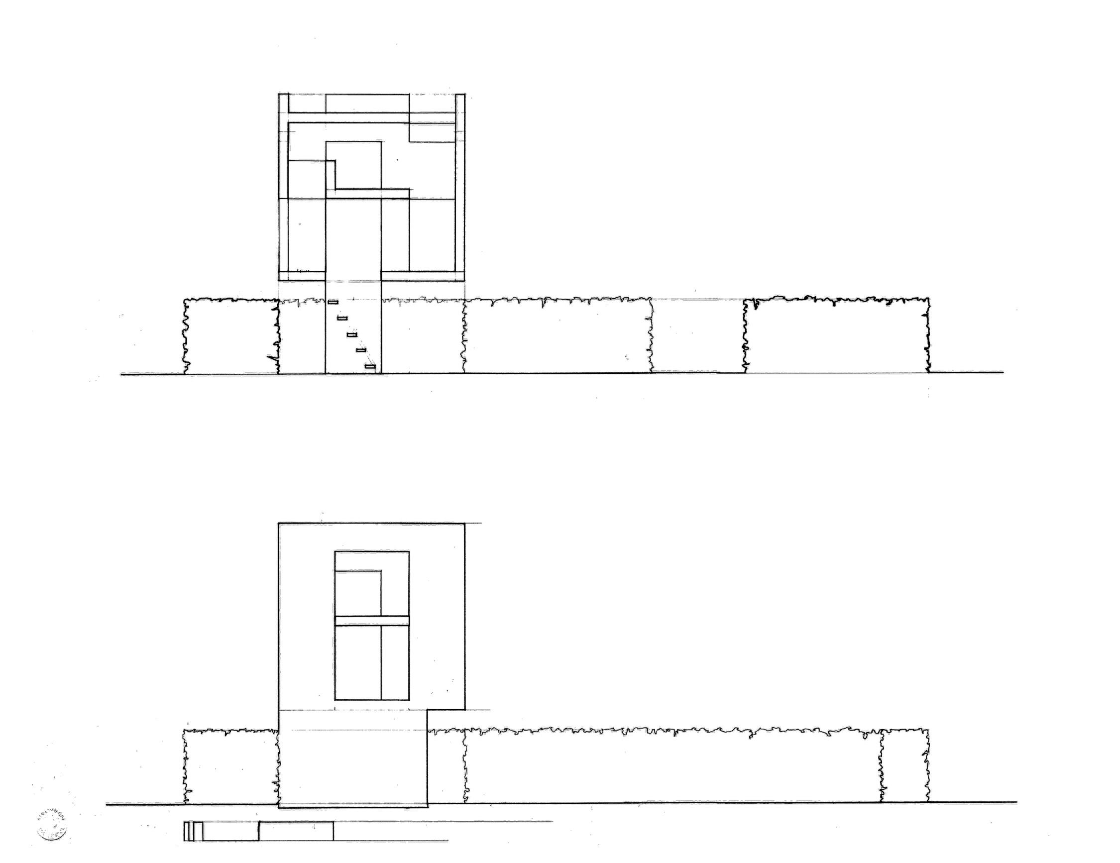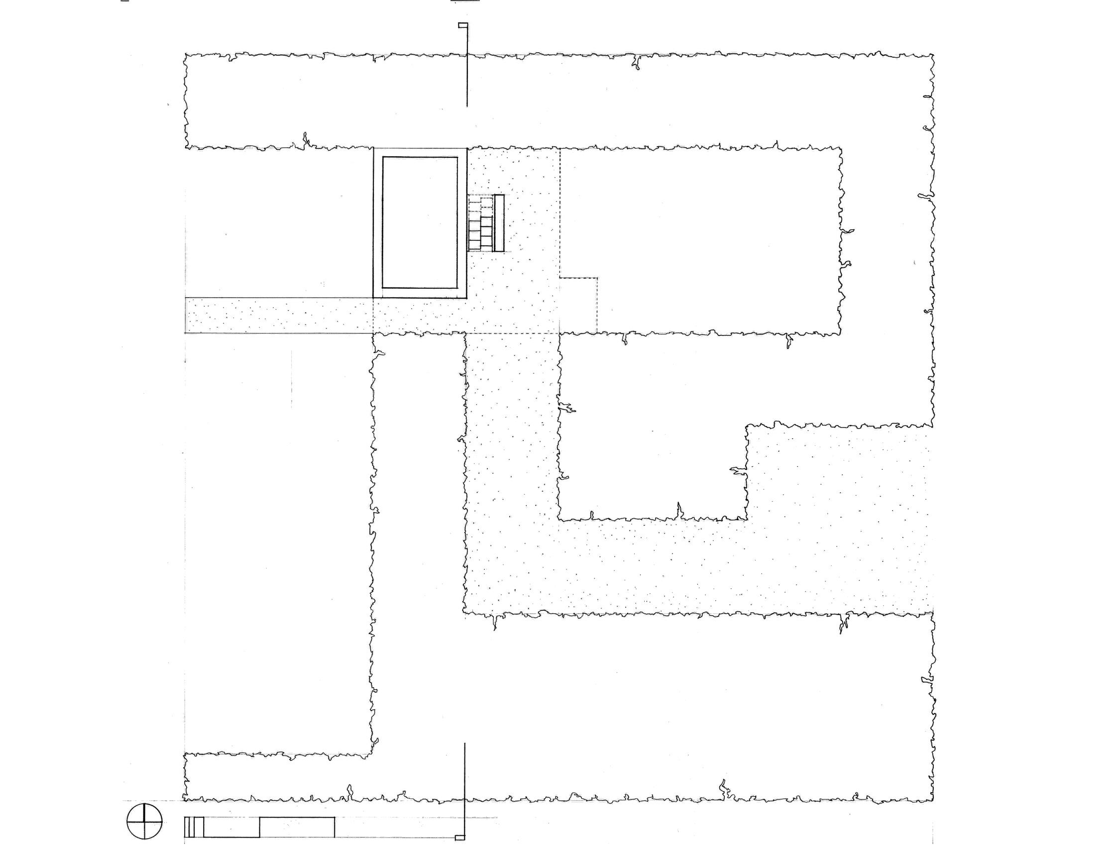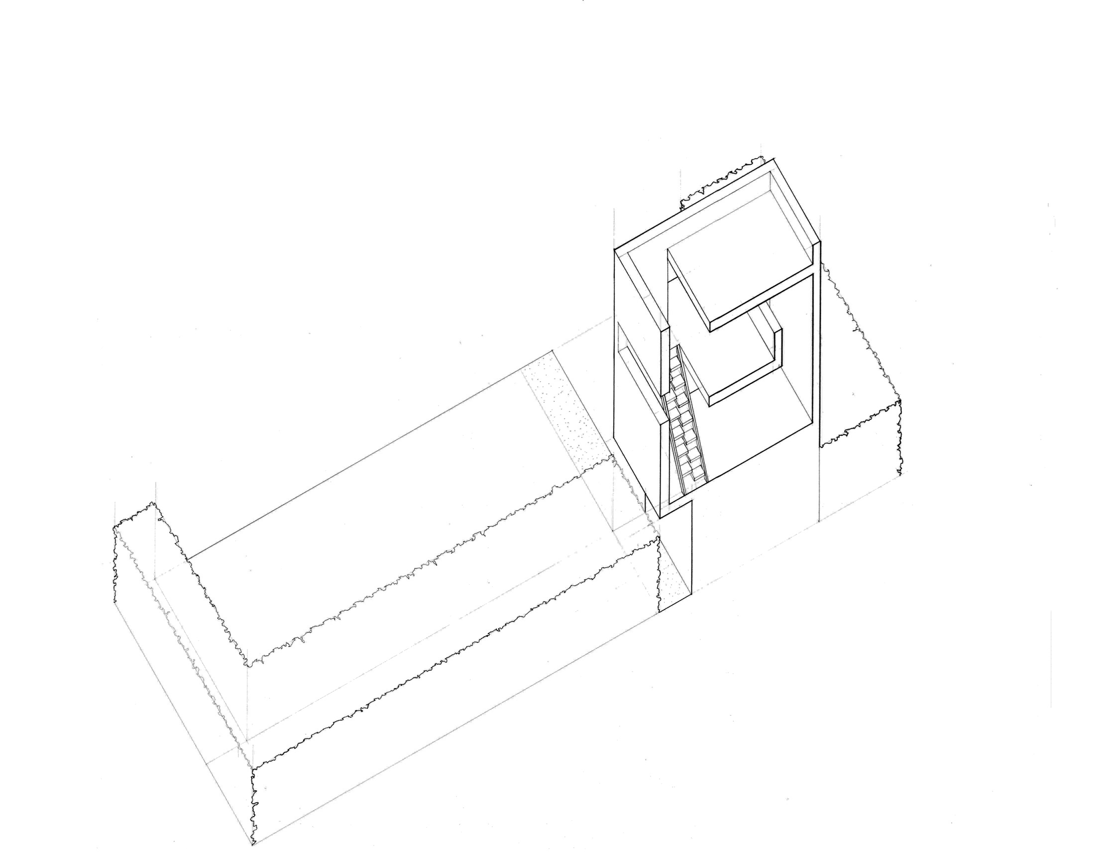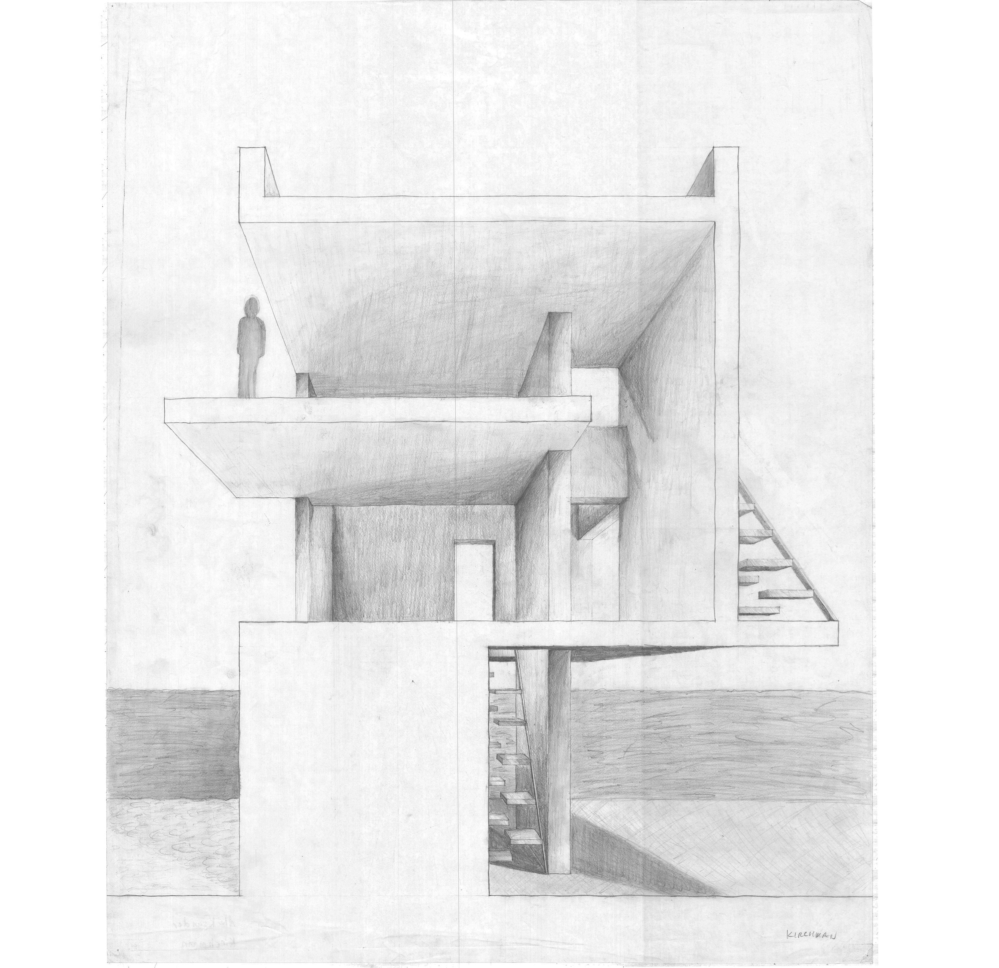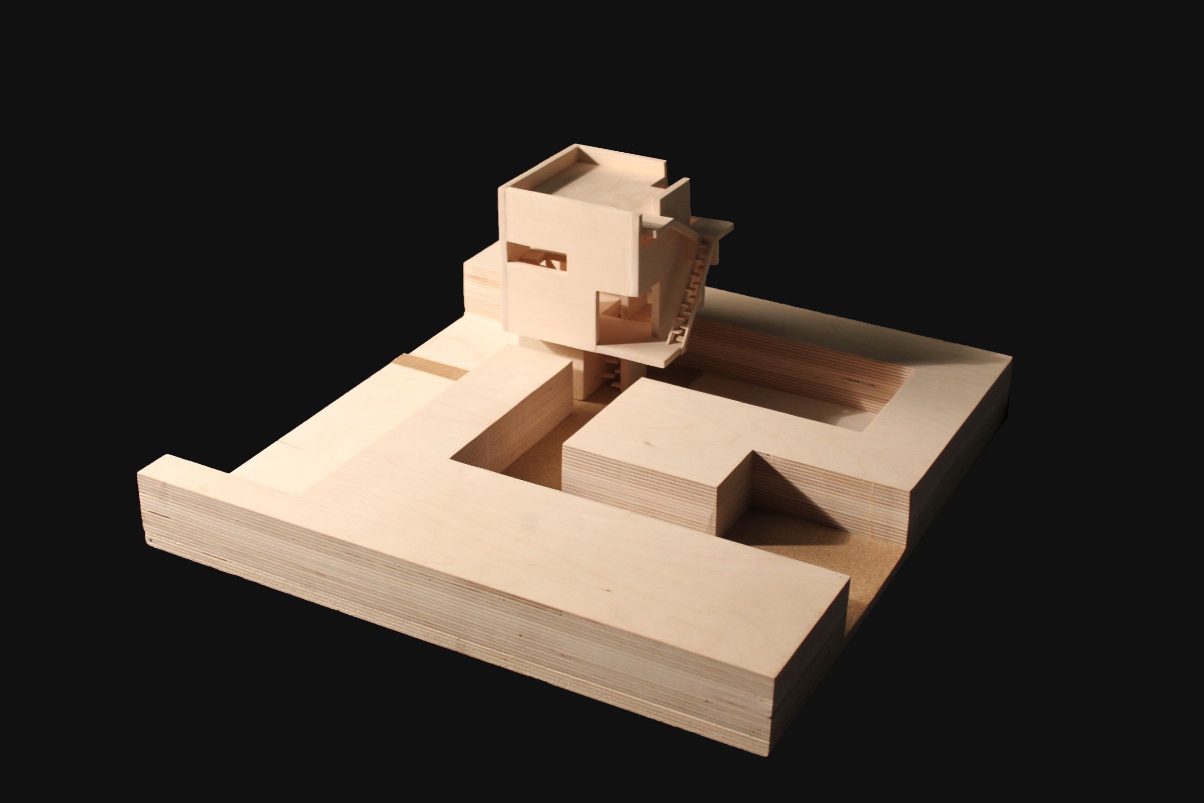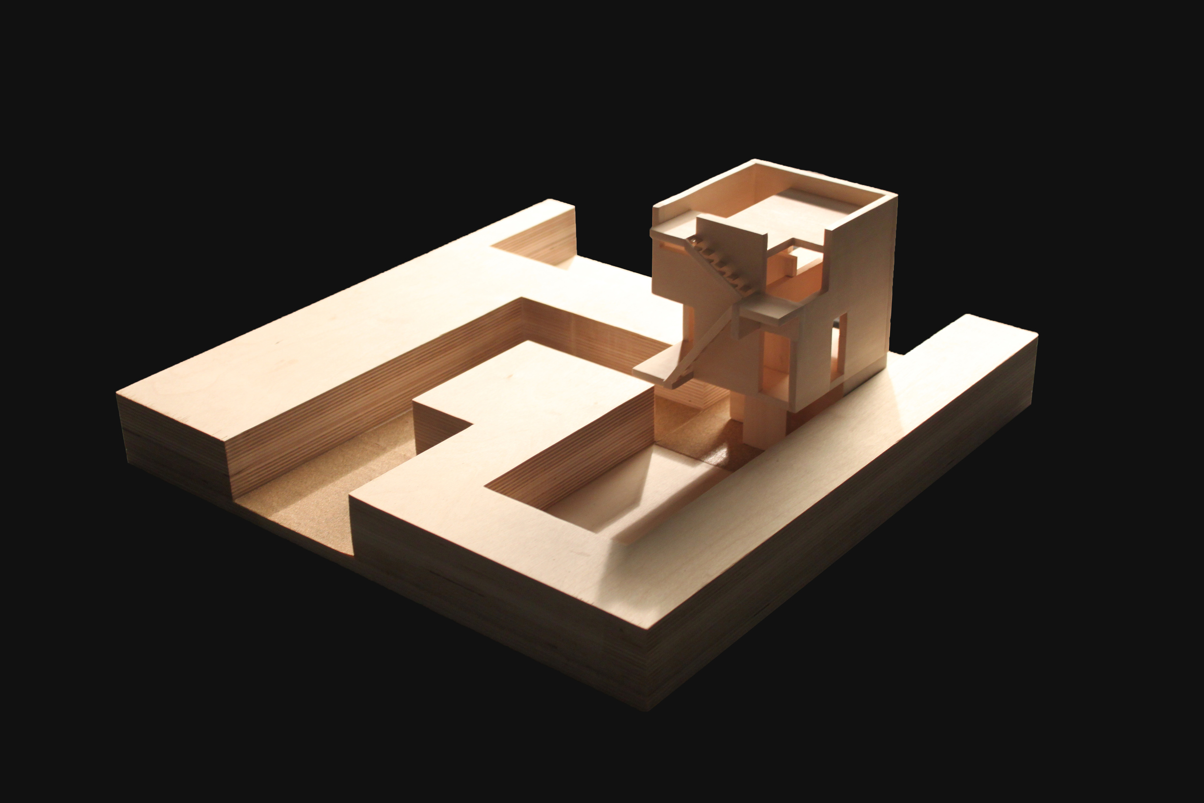Cube House
FALL 2011
In the final project of the first semester, the process began with connecting three planes together. The planes then moved to the inside of a cube, and began to have spatial relationships with the cube through openings, slits, and intersections. Finally, the cube was placed in hedge covered site, and the paths and yards cut in the hedge further reinforced the projections of the three planes. There was a simple program: This was a cubic retreat house for the owner, with one side of the site facing a lake and the other facing a road. The owner required outdoor space for occasional entertaining, and a smaller bathroom and kitchen block was provided, but not designed, to be placed elsewhere on the site. I broke the rules and placed the house on top of the kitchen block, working from the concept that the house was to be a very private space, even when the owner invited guests to the yard. This also allowed the house to become the focal point of the site, and gave a narrow view out to the (private) lakeside beach from the yard. I continued the trend of verticality by lowering the roof plane to create a roof terrace, and pulled stairs to the outside of the house to reach it.
