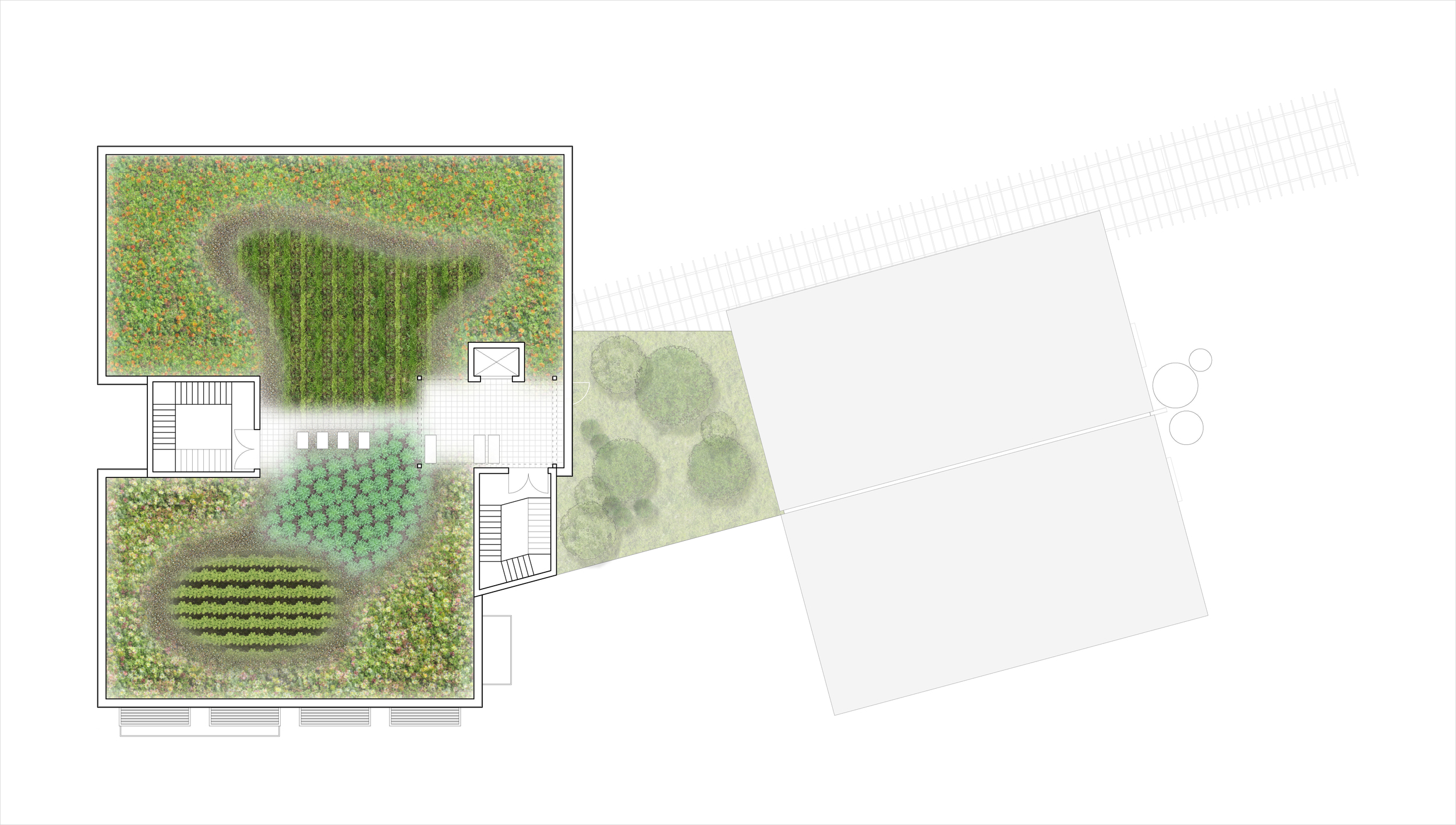ellis school steam education building
Spring 2015
With a growing emphasis from business and government leaders on STEM education (Science, Technology, Engineering, Mathematics), educators and parents have begun to question why the arts have been left behind. This studio speculates on two major themes in the future of education: reintegrating the arts into broadly technical studies to replace STEM with STEAM; and using the architecture of the building as a teaching tool. The latter presented a special challenge in creating a structure that went much further than serving the functional and code defined needs of the program.
The site for the project was the Ellis School, an all girls pre-K to Grade 12 private institution in Pittsburgh. The studio was tasked with designing a STEAM education focused addition next to the school on a current parking lot.
An intriguing way to think of architecture as an educational tool is by creating an analogy between building systems and human body systems. By exposing and celebrating certain features of a building, such as the structure, cladding, plumbing, and ventilation, and by creating interactive and operable elements that respond to the environment, teachers can better illustrate how and why the human body functions as it does. In addition, the usual subjects of math, chemistry, biology, etc, were replaced with the more general classroom themes of Food, Health, Light, and Energy. These rooms were placed along the southern face of the building for the potential of direct solar gain, and have corresponding outdoor spaces accessible via large garage style doors on the ground level. Traditional classrooms and dedicated lab rooms are located on the other side of the hallway, but every space is intended to be a potential learning space. This includes the green roofs (both extensive and intensive), which could grow food and native plants; the entrance atrium, which would feature displays of both student work and live data about the building’s water and energy use; and the basement, where the students would be able to see the geothermal manifold and air handling units.
In addition to these creative and diverse set of spaces, a dedicated flex space, nicknamed “The Big Room,” is the main feature of the building. This large area, which can open completely to the south in good weather, is designed as an area for all school presentations, a maker space, robotics competitions, community events, or just a place where teachers can bring their students for a change from the classroom. The room would be outfitted with rolling panels to delineate temporary areas and moving tables and seating to occupy it with. Educators brought in from the Ellis School for reviews were very enthusiastic about the idea of a “Big Room,” and all of the potential uses for learning that it could allow.











